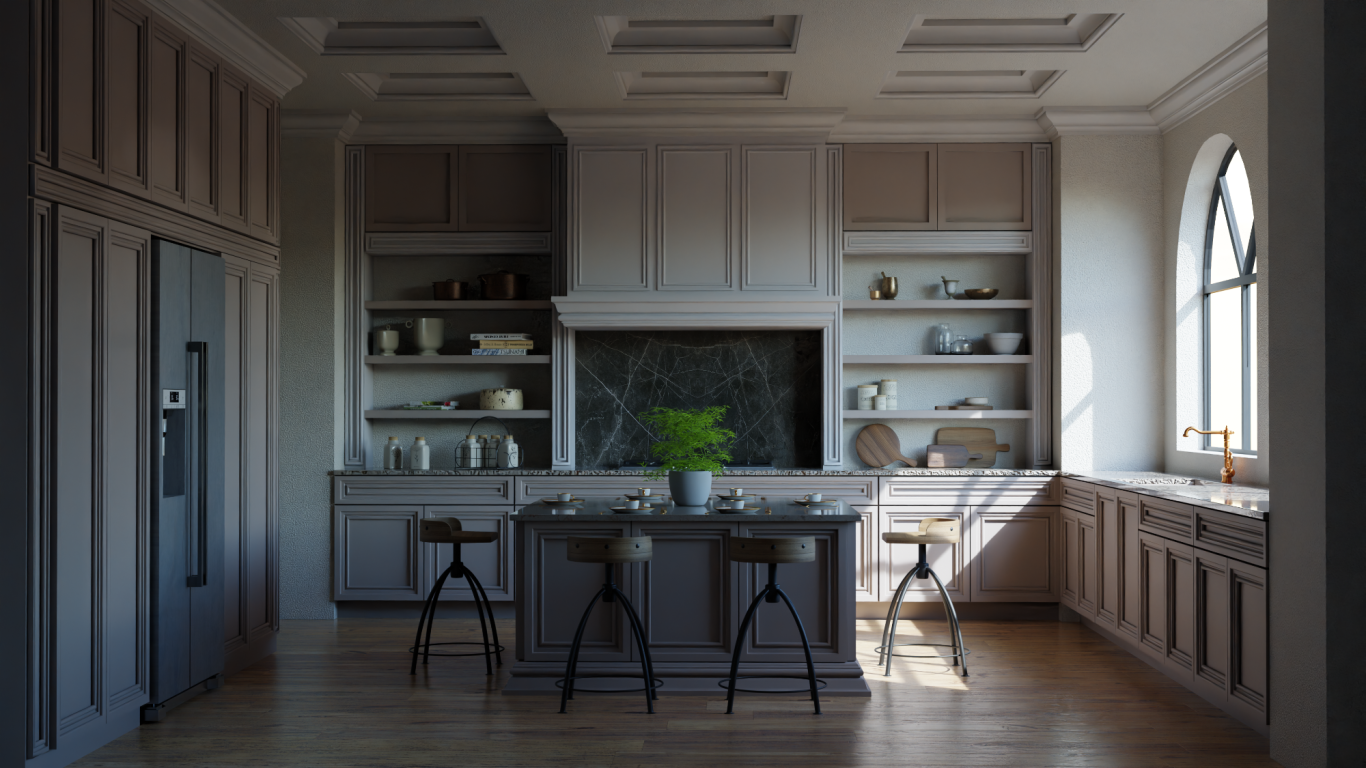2.5D Floor Plans
Transforming your interior concepts into beautiful, realistic visuals

A new dimension of understanding
At Studio Seven, our 2.5D floor plans offer the perfect blend of clarity and depth. By adding subtle height and shading to traditional 2D layouts, we create visuals that feel more tactile and intuitive—ideal for helping clients and buyers understand the space with ease. It’s the sweet spot between technical drawing and full 3D visualisation.
Stylised, smart and versatile
Our 2.5D plans are tailored to your project’s unique character, whether it’s a warm, furnished apartment or a clean, modern office fit-out. We include furniture, textures, flooring and finishes to give a realistic sense of flow and function—making them ideal for property listings, brochures, and digital presentations.
Sell the space before its built
Designed to attract and engage, Studio Seven’s 2.5D floor plans are powerful marketing tools for estate agents, developers and interior designers. They offer the visual richness of 3D with the simplicity of a flat layout, making it easy for buyers and stakeholders to picture themselves in the space—long before the first wall goes up.
©Copyright. All rights reserved.
We need your consent to load the translations
We use a third-party service to translate the website content that may collect data about your activity. Please review the details in the privacy policy and accept the service to view the translations.